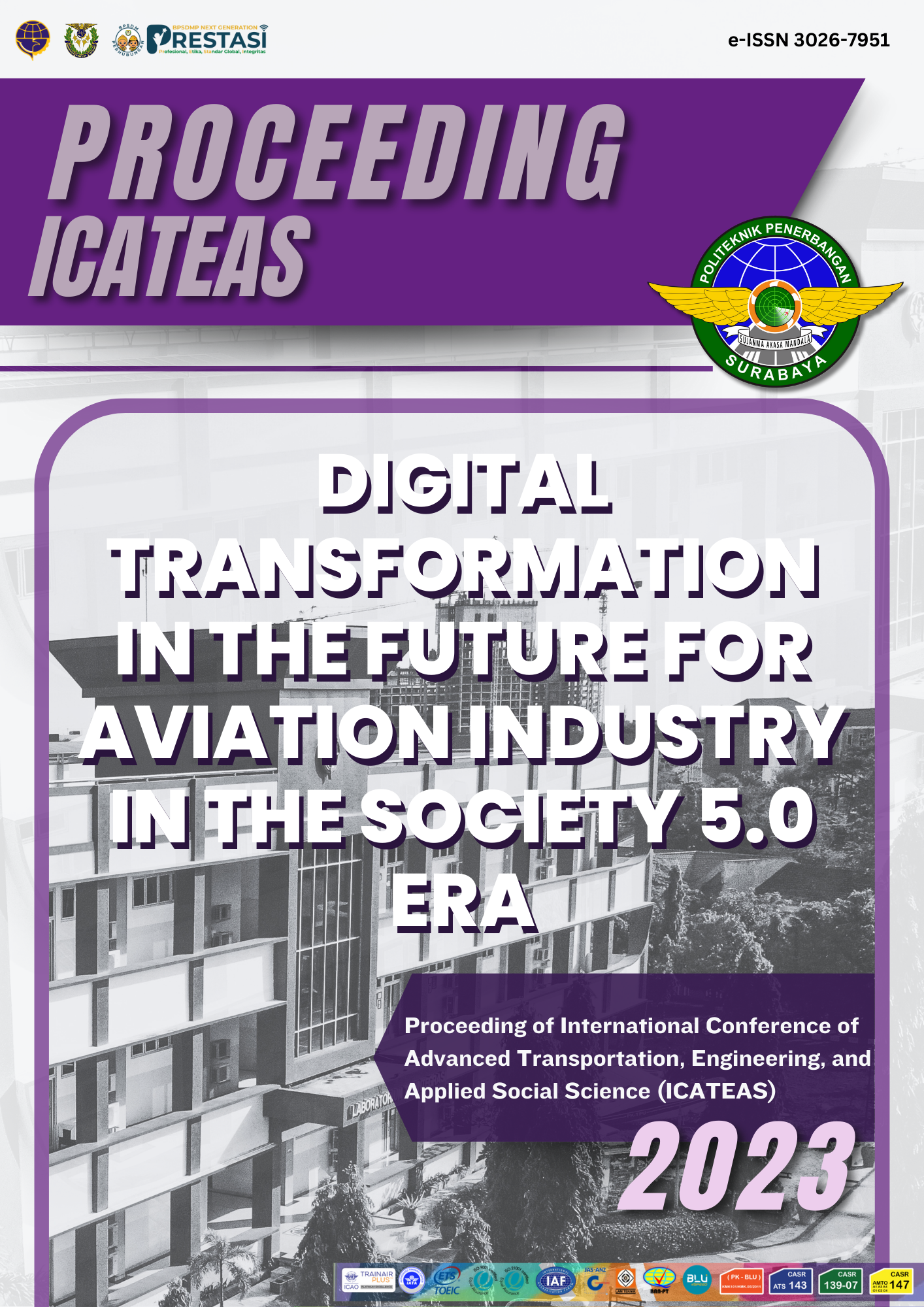PLANNING FOR THE CONSTRUCTION OF SPECIAL WAITING ROOM FACILITIES FOR PEOPLE WITH DISABILITIES AT TERMINAL 1 OF JUANDA AIRPORT SURABAYA
DOI:
https://doi.org/10.46491/icateas.v2i1.1744Keywords:
Waiting Room, Difabel, Facility, Design, PassangerAbstract
Airports are key gateways for global mobility and are important for all passengers, including those with special needs, such as passengers with disabilities. In an effort to improve services to passengers with disabilities, planning inclusive and disability-friendly facilities is a must. This research uses descriptive analysis method. This research aims to design and plan waiting room facilities that meet the needs and provide a better experience for disabled passengers at Juanda Airport. Data collection techniques by taking data from the source where the problem occurs by observing the existing conditions in Terminal 1 of Juanda Airport Surabaya and recording the absence of a disabled waiting room and interviewing Landside employees of Juanda Airport Surabaya regarding the absence of a disabled waiting room. The design contained in this waiting room provides supporting facilities such as chairs with foldable arms, information boards with large letters, clear and current announcement systems, and hearing aids. Based on the planning results, the design of the disabled waiting room facility plan is obtained in accordance with the author's guidelines using Autocad and Sketchup with room dimensions of 7.5 meters x 4 meters. To support the manufacture of waiting room facilities at Terminal 1 Juanda Airport Surabaya, the RAB calculation using Microsoft Excel was obtained at Rp. 207. 571. 000 ,00 spelled out two hundred and seven million five hundred and seventy-one thousand rupiah


